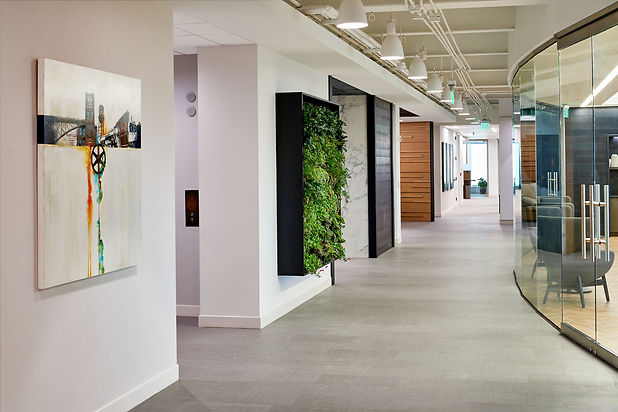top of page
Healthpeak
Franklin
This high end corporate office space was a unique and exciting addition our tenant buildout resume. A full floor buildout that included a living wall, curved glass, hand tailored wood walls and slated ceilings, conference room switchable privacy glass, plenty of unique lighting, an a mirage of specially selected finishes. Our team was able to capture each detail beautifully while eloquently navigating the challenges that come with multiple mixed medias. We are especially grateful to have had the opportunity to bring a space like this together for the benefit of supporting a leading team in the healthcare retail industry.
Location:
Services:
Project Type:
Size:
Completion:
Client/Owner:
Design Team:
Franklin, TN
General Office
Tenant Buildout
24528 sq. ft.
2023
Healthpeak / Boyle
Collaborative Studio


bottom of page












